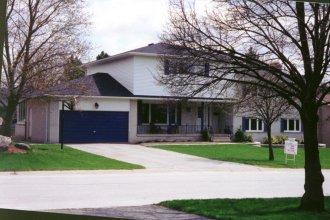SOLD -
|
 bramptonhomes@carolyne.com 1-(888) SOLD-ONE |
For a complete list of "all" MLS properties in this price range, in Brampton - or any other area, just send us an email with your correct mailing address (don't forget your postal code) - or call us at 905-458-6711, and leave your address. Speak clearly, and leave your phone number... we'll get that info right in the mail for you TODAY.MLS helps other agents sell our listings, and we also sell their listings. So, for info on any property that you see on the Internet, or when you see "any" yard sign... just give us a call, and you won't have to leave your number all over town. We all help each other, help each other...our combined efforts help to sell real estate for YOU, by promoting your property to our colleagues around the globe, as well as to the public.
SOLD -
|
 bramptonhomes@carolyne.com 1-(888) SOLD-ONE |

Welcome to 87 Hillside Drive, Brampton
This magnificent property has recently been completely renovated: all new windows, upgrade neutral broadloom, a charming yet large, beautiful new kitchen with ceramic backsplash, in-sink garburator, built-in dishwasher, exterior exhaust, faces S-SW and overlooks a spectacular backyard with separately fenced inground pool (40 ft. x 20 ft.). Situated just one property away from pathways to parks, forest, lakes. Minutes to schools, shops, churches and highway access.
Off the open concept livingroom-diningroom (plaster walls and crown moldings) is a most wonderful glass and wood cathedral-ceiling sunroom retreat with rear garden access.
The craftsmanship employed in both the design the vendors chose and the quality workmanship blend seamlessly into the original dwelling. Remarkable exterior work would make it seem as though everything was just meant to be this way from day one. ONE-OF-A-KIND.
The overhead addition to the structure provides two more-than-generous rooms, each with a large walk-in closet, and the ensuite bathroom is breathtaking. Another large bedroom has its own ensuite as well. (Perfect for the nanny? or just when granny visits?) A rare find.
Adjacent to the walk-out main floor family room (31 ft. x 13 ft.), with on-line, push-button gas fireplace, there is a main floor library/den, or additional bedroom if required. Across the hall is a two-piece washroom and the main floor laundry, with rear yard access.
This "decorator done" beauty is immaculately kept and is only being sold because the vendors have been transferred. Part of the charm of this home is the large lot size (90 ft. x 150 ft.) common to this upscale subdivision. The grounds are manicured. The pool has been completely refurbished just last year. There is 200 Amp electric service, copper wiring, a high-efficiency forced-air gas furnace and a scroll efficiency oversize air conditioning system. There are extra telephone and cable jacks in the basement (large workshop area and playroom).
If you want what no else has got, this is the one you've been waiting for. Street view does not do it justice. Must be seen to appreciate. Will appeal to buyers who want upscale-unusual. Call today!
For info on this home or any other listing you see - Always CALL Carolyne - the one who REALLY gets results. Carolyne lists and sells houses, lots and lots of houses!
![]()
![]() Back to Homes
for Sale
Back to Homes
for Sale
| You Should Call 24/7 message service. |
Or Use Our Convenient Web Based Contact Form |
 44 Queen St. East, Suite 214 Brampton, Ontario Canada L6V 1A2 Office: (905) 458-6711 Toll Free: (888) SOLD-ONE |
![]() Return to
Brampton Real Estate Home Page
Return to
Brampton Real Estate Home Page
![]() Return to
Carolyne Realty Home Page
Return to
Carolyne Realty Home Page
![]() Please Bookmark This Page Now For Easy Return
Please Bookmark This Page Now For Easy Return
www.Carolyne.com
![]()